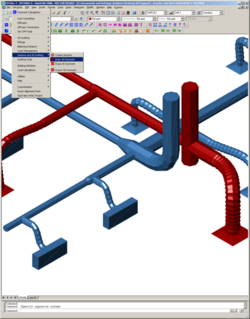Design Master HVAC
This programme is presented to you by:
20300 19th Ave NE
98155 Seattle
United States
| padspam [at] designmaster [dot] biz | |
| Phone | 866-516-9497 |
| Facsimile | 206-364-3363 |
| Website | www.designmaster.biz |
| Category: | Graphic Apps / CAD |
| Version: | 6 |
| Release date: | 2007-12-03 |
| Size: | 6.38 |
| OS: | Win 2000 / XP |
| Requirements: | AutoCAD 2004, 2005, 2006, 2007, 2008, or 2009 |
| Languages: | English |
| Downloads: | 3 in February / 98 in total |
Rating: 2.25/10 (4 votes cast)
| Download: | files.designmaster.biz/DMHVAC6.exe |
| Infopage: | www.designmaster.biz/Products/HVAC/LearnMore/index.html |
Design Master HVAC is an integrated HVAC building design and drafting program that runs on top of AutoCAD.
Drafting features include single-line and double-line 2D ductwork with automatic fittings and 3D ductwork.
Duct sizing calculations include constant pressure drop, constant velocity, and static regain. Pressure drop in the duct system can also be calculated.
Building load calculations are done using the ASHRAE CLTD method and compare favorable with other loads programs such as Elite CHVAC, Carrier HAP, Trane Trace, and Carmel Loadsoft.
Show / Hide
Here you can subscribe for the update infos for this programme. You will then receive an e-mail notice each time an update has been submitted for this programme.
In order to subscribe for the update infos, please enter your e-mail address below. You will then receive an e-mail with a link, which you need to click in order to confirm you subscription.
You can unsubscribe from the list at any time. For this purpose, you will find a link at the end of each update info e-mail.
This service is completely free of charge for you.
